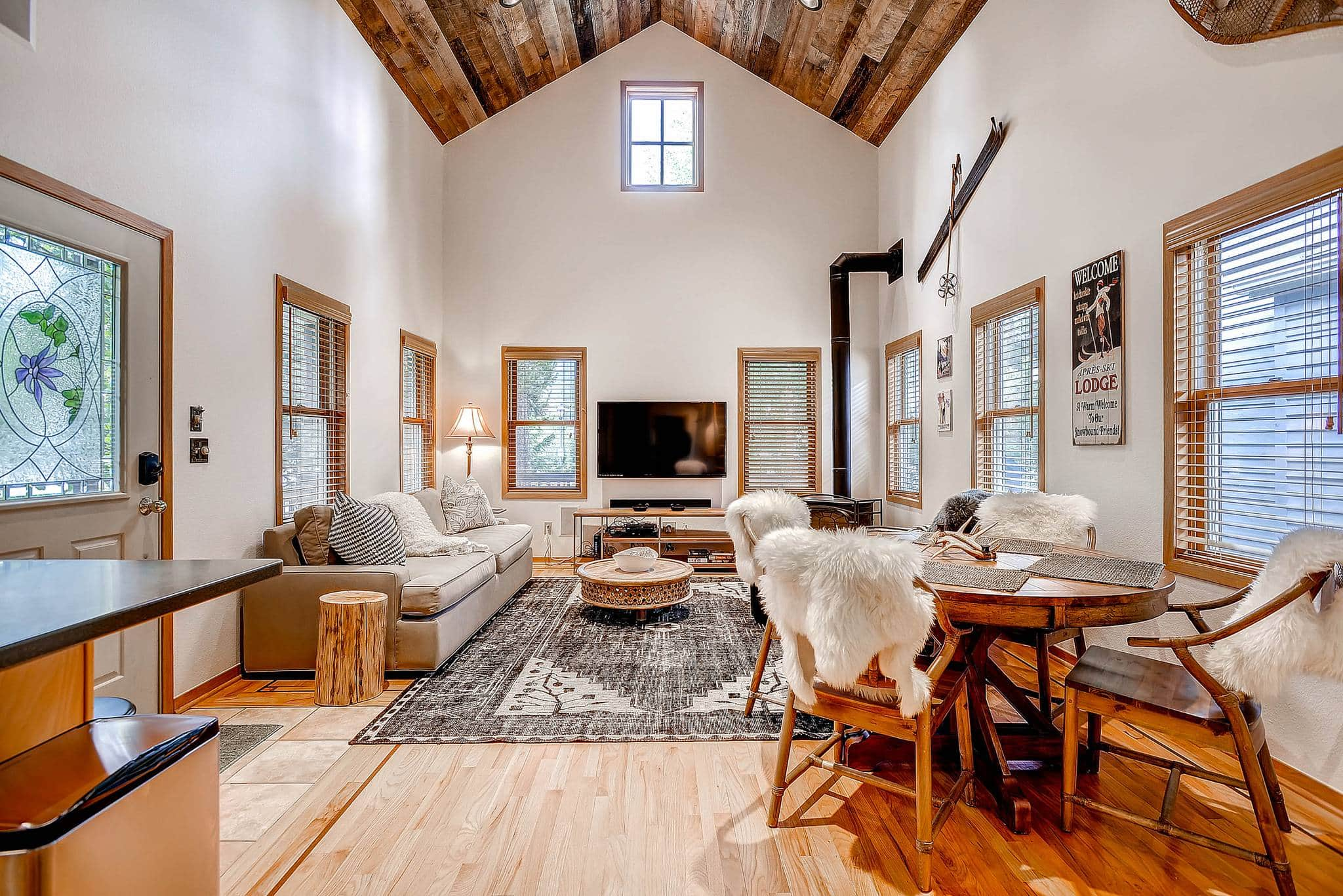
Apres Chalet
- 8 Guests
- 3 Bedrooms
- 5 Beds
- 3 Bathrooms
This charming three-bedroom home on French Street sits in the heart of Breckenridge's historic district. Located just two blocks from Main Street, you can literally park your car and walk everywhere from your home and feel like a part of the community by staying close to all that Breckenridge has to offer - including shops, galleries, restaurants and pubs. Breckenridge Market & Liquor is only 1 block away, making a necessity for you, just another easy convenience. The free ski shuttle stops right at your front door, or you can enjoy a scenic walk to the Quicksilver Lift at Peak 9—ideal for seamless mountain access. The home backs directly onto Carter Park, offering instant access to playgrounds, summer hiking and mountain-biking trails, and in winter, the town sledding hill—perfect for family fun. With its open kitchen, living room and dining area you can enjoy this home as a romantic retreat or a getaway with friends and family. True to the Victorian Style, this house has a great front porch to sit on to enjoy the gorgeous views of Peak 9 and 10. Enjoy a cup of coffee and watch the mountain come alive!
Property at a Glance
• 3 Bedrooms / 3 Baths / 1,620 square feet / 3 floors
• Bedding- 1 King, 1 Queen, 1 Captain’s Bunk (Full Over Queen), 2 Queen Sleeper Sofas (Living Room & Lower Level Bedroom)
• High Speed Internet
• View – Breckenridge Ski Resort
• Breckenridge Historic District - Main Street Area
• Access to Shuttle / Slopes / Main Street / Carter Park / Grocery Market
• Shuttle - located outside of property on French - Jefferson Street
• Slopes – 0.4 miles to Quicksilver Lift at Peak 9 base; 0.6 miles to Gondola Peak 8
• Main Street - 2 blocks
• Grocery Market - 1 block
• Living Area – Sleeper Sofa & Gas fireplace
• Patio/Porch - Private Hot Tub on back patio, BBQ Gas Grill on front porch
• Laundry – Stackable Washer & Dryer located in Lower Level
• Parking - 2 tandem parking spots with additional street parking available
Main King Bedroom (Upper Level):
• King-size bed
• Private bath with bathtub/shower combination & 1 sink
Queen Bedroom (Main Level):
• Queen-size bed
• Shared bath with bathtub/shower combination & 1 sink
Bunk Bedroom with Living Area (Lower Level):
• 1 Captain’s Bunk (Full over Queen)
• 1 queen sleeper sofa
• Shared bath with bathtub/shower combination & 1 sink
• Access to private hot tub
Parking
Wireless Broadband Internet
Pictures
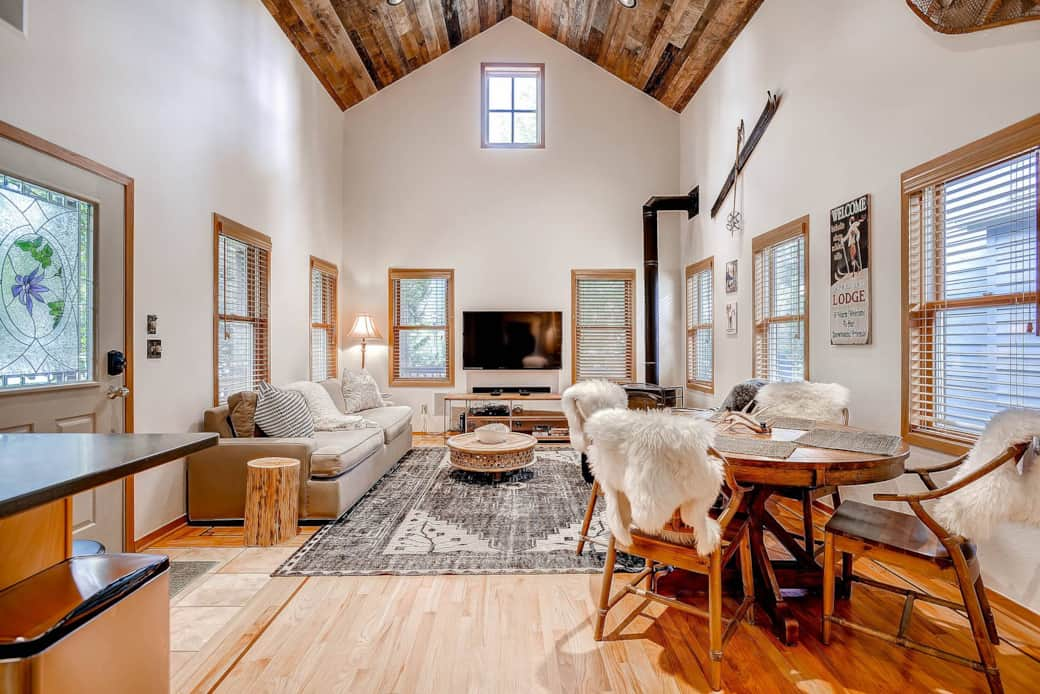
Image 01
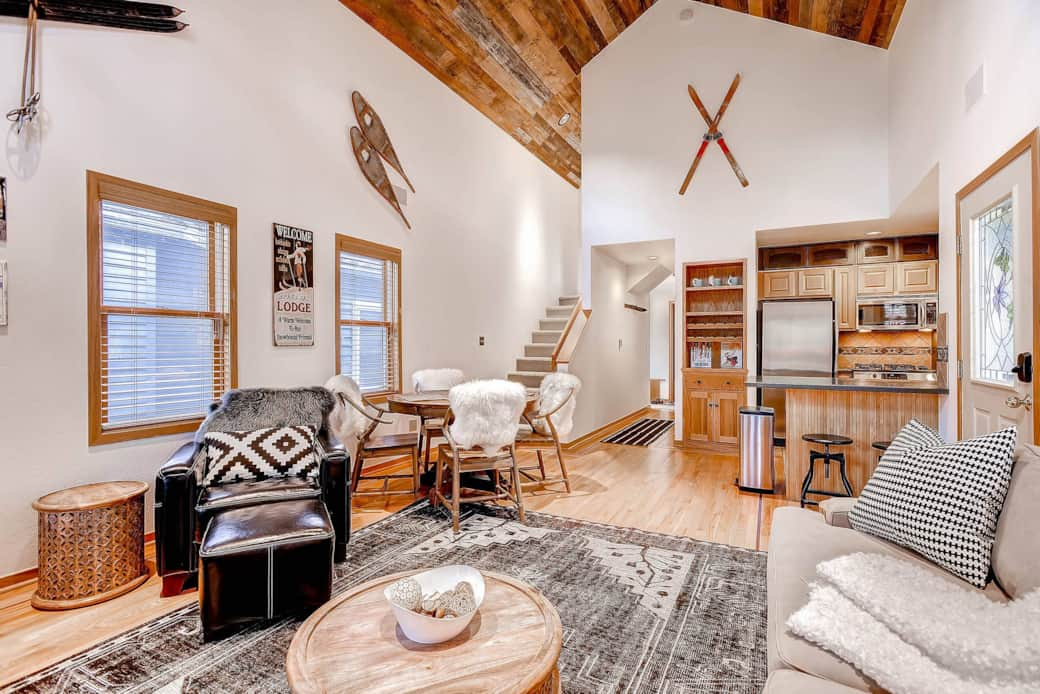
Image 4
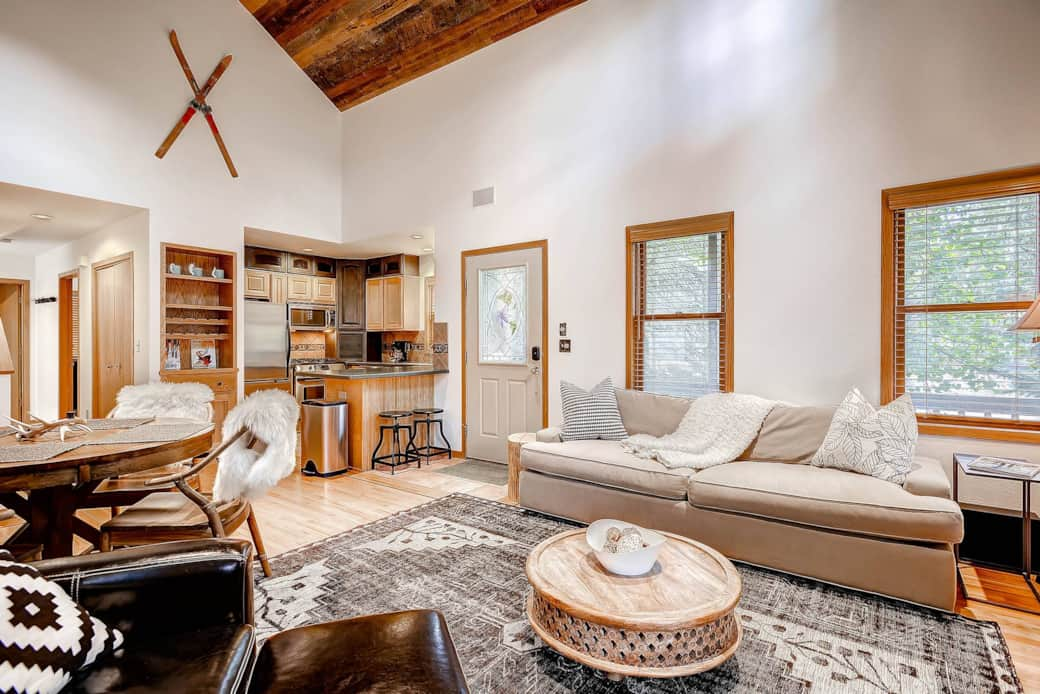
Image 5
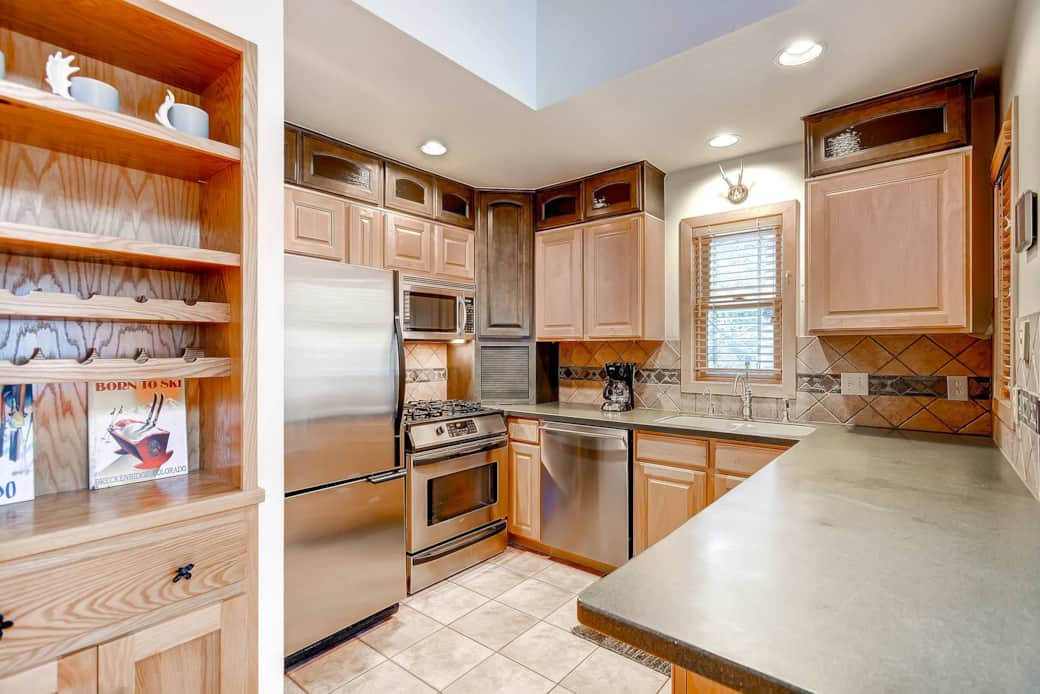
Image 3
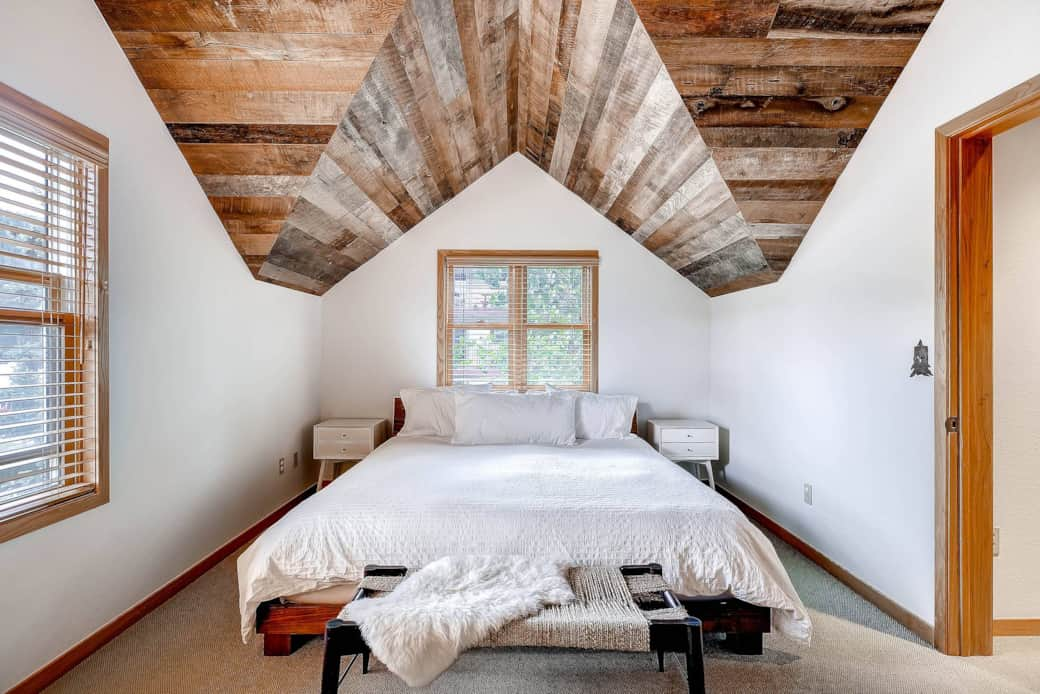
Image 11
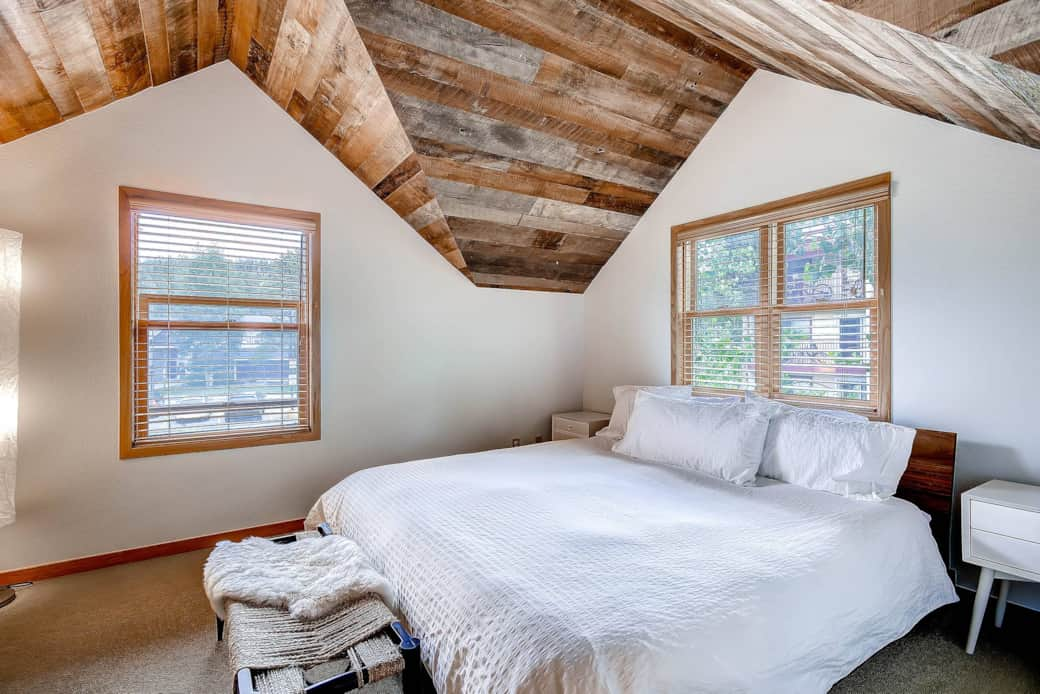
Image 12
Sleeping Arrangements
Bed linen
1 King-size bed
1 Loft bed
1 Queen-size bed
2 Sofa beds
Amenities
Pool & spa facilities
Outdoor hot tub
Parking & facilities
Parking
Policies
Pets not allowed, Smoking not allowed
Location features
Mountain, Town
Bathroom & laundry
Bed linen, Hair dryer, Clothes dryer, Essentials, Iron & Board, Shower, Towel set, Bathtub, Washing machine
Heating & cooling
Fireplace, Heating available
Entertainment
DVD-Player, TV (Cable)
Internet & office
Wireless Broadband Internet
Kitchen & dining
Blender, Children's high chair, Coffee machine, Cooking utensils, Dishwasher, Grill, Kitchen stove, Microwave, Oven, Refrigerator, Toaster
Home Safety
Carbon Monoxide Detector, Smoke Detector
House Rules
Pets not allowed
Smoking not allowed
Check-in: 04:00 PM
Check-out: 10:00 AM